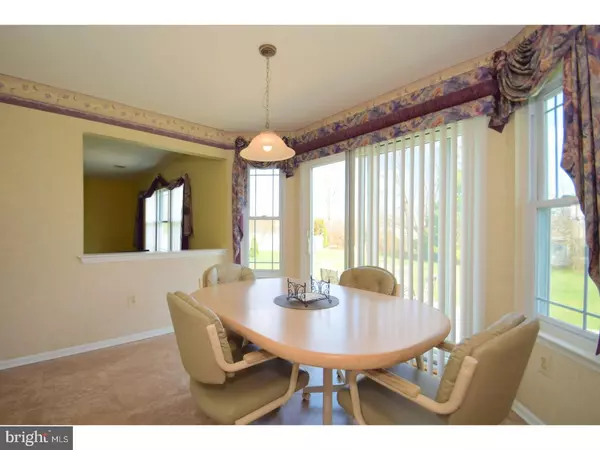For more information regarding the value of a property, please contact us for a free consultation.
Key Details
Sold Price $375,000
Property Type Single Family Home
Sub Type Detached
Listing Status Sold
Purchase Type For Sale
Square Footage 2,297 sqft
Price per Sqft $163
Subdivision Forest Glen
MLS Listing ID 1004411807
Sold Date 04/16/18
Style Traditional
Bedrooms 4
Full Baths 2
Half Baths 1
HOA Y/N N
Abv Grd Liv Area 2,297
Originating Board TREND
Year Built 1993
Annual Tax Amount $6,357
Tax Year 2018
Lot Size 0.376 Acres
Acres 0.38
Lot Dimensions 80X205
Property Description
Situated on a premium lot backing up to treeline this lovely home features include newer windows throughout, newer heating and air conditioning, spacious living room with volume ceilings, formal dining room, spacious eat in kitchen overlooking cozy family room with wood burning stove, sliders lead to a lovely backyard with patio, Main bedroom with full bath and walk in closet and tray ceiling, hall bath, three additional spacious bedrooms, huge basement with tons of room to finish off as a second family room or office area, six panel doors throughout, newer garage doors, gas heat and cooking. Gorgeous home situated in the Forest Glen development, true pride of ownership!!!
Location
State PA
County Bucks
Area Warrington Twp (10150)
Zoning R2
Rooms
Other Rooms Living Room, Dining Room, Primary Bedroom, Bedroom 2, Bedroom 3, Kitchen, Family Room, Bedroom 1
Basement Full, Unfinished
Interior
Interior Features Butlers Pantry, Ceiling Fan(s), Wood Stove, Kitchen - Eat-In
Hot Water Natural Gas
Heating Gas, Forced Air
Cooling Central A/C
Flooring Fully Carpeted, Vinyl, Tile/Brick
Equipment Cooktop, Built-In Range
Fireplace N
Window Features Energy Efficient,Replacement
Appliance Cooktop, Built-In Range
Heat Source Natural Gas
Laundry Main Floor
Exterior
Exterior Feature Patio(s)
Garage Spaces 2.0
Utilities Available Cable TV
Water Access N
Roof Type Shingle
Accessibility None
Porch Patio(s)
Attached Garage 2
Total Parking Spaces 2
Garage Y
Building
Lot Description Open, Trees/Wooded, Front Yard, Rear Yard
Story 2
Foundation Concrete Perimeter
Sewer Public Sewer
Water Public
Architectural Style Traditional
Level or Stories 2
Additional Building Above Grade
Structure Type 9'+ Ceilings
New Construction N
Schools
School District Central Bucks
Others
Senior Community No
Tax ID 50-055-044
Ownership Fee Simple
Read Less Info
Want to know what your home might be worth? Contact us for a FREE valuation!

Our team is ready to help you sell your home for the highest possible price ASAP

Bought with Vinu Varughese • Coldwell Banker Hearthside Realtors
GET MORE INFORMATION




