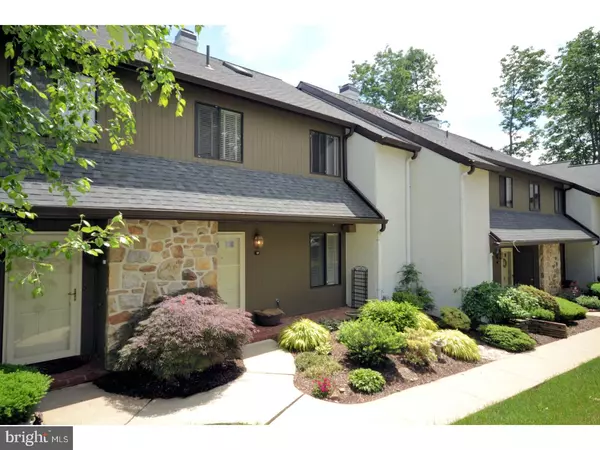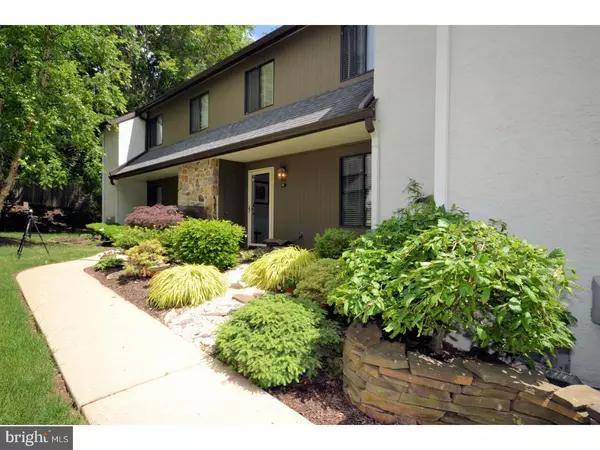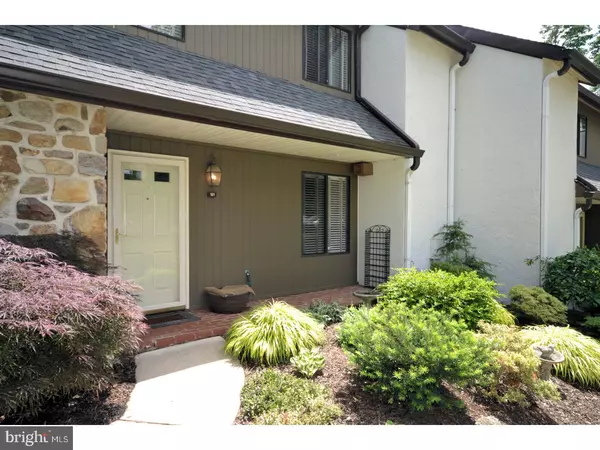For more information regarding the value of a property, please contact us for a free consultation.
Key Details
Sold Price $315,000
Property Type Townhouse
Sub Type Interior Row/Townhouse
Listing Status Sold
Purchase Type For Sale
Square Footage 2,040 sqft
Price per Sqft $154
Subdivision Pinecrest
MLS Listing ID 1000364676
Sold Date 05/10/18
Style Traditional
Bedrooms 3
Full Baths 2
Half Baths 1
HOA Fees $240/mo
HOA Y/N Y
Abv Grd Liv Area 2,040
Originating Board TREND
Year Built 1984
Annual Tax Amount $2,831
Tax Year 2018
Lot Size 879 Sqft
Acres 0.02
Lot Dimensions 24
Property Description
Location, Location, Location! This charming 3 Bedroom/2.1 Bath townhome offers beautiful, thoughtful, one-of-a-kind custom touches throughout. Natural esthetics being a key theme. To bring the beauty of the outside architectural stonework inside, the entrance foyer features a coordinating hand-cut stonework wall as well as an organic, stunning capiz shell chandelier to light the way. The custom stonework element is also replicated in the sun-drenched Living Room as a gorgeous fireplace surround; which is further enhanced with recessed lighting, double wide crown molding and French doors that lead to an equally pretty, fenced-in courtyard. Perfect for coffee in the morning and al fresco dining at night. The Dining Room features elegant wainscoting, more crown molding and is very comfortably proportioned to host a dinner party for 10. Brand new butcher block countertops in the Kitchen, yet another organic element, are replicated as shelves in the pantry. Unique, glass, backsplash tile works to pull out the warm tones of the counters while Kitchen cabinet underlighting brings all the materials to life. You will find cooking in your kitchen enjoyable and a breeze. The first floor office with a large office materials closet and the powder room complete the first floor. Crown molding throughout the first floor adds an elegant finish. Neutral decor throughout provides a foundation for any design style. The second floor offers a Master Suite with Walk-in closet, and Full Bath. Two generously-sized bedrooms, utility room closet, laundry closet, and hall bath complete the second floor. The third floor Loft is finished to be anything from a great workout room, meditation room, or reading/sitting room. A landscaped, front yard with a custom retaining wall between homes was created and lovingly maintained by owner. This home, while located within a shopping mecca and a stone's throw from every major highway, is placed in a secret oasis allowing peace and quiet while providing instant access to the KOP Mall, Valley Forge Park, and anywhere via 202, 76, the Blue Route and the Turnpike adding ease to your morning and evening commute. The home is partially furnished and you may opt to purchase at a great discount or owner willing to have removed. Don't miss out. It's truly a home for those looking for tasteful affordability as well as a quiet retreat very close to all of the action.
Location
State PA
County Montgomery
Area Upper Merion Twp (10658)
Zoning R3
Rooms
Other Rooms Living Room, Dining Room, Primary Bedroom, Bedroom 2, Kitchen, Bedroom 1, Other, Attic
Interior
Interior Features Butlers Pantry, Breakfast Area
Hot Water Natural Gas
Heating Electric, Heat Pump - Electric BackUp, Forced Air
Cooling Central A/C
Fireplaces Number 1
Fireplaces Type Stone
Equipment Built-In Range, Dishwasher, Built-In Microwave
Fireplace Y
Appliance Built-In Range, Dishwasher, Built-In Microwave
Heat Source Electric
Laundry Upper Floor
Exterior
Exterior Feature Roof
Garage Spaces 2.0
Water Access N
Accessibility None
Porch Roof
Total Parking Spaces 2
Garage N
Building
Story 2
Sewer Public Sewer
Water Public
Architectural Style Traditional
Level or Stories 2
Additional Building Above Grade
New Construction N
Schools
High Schools Upper Merion
School District Upper Merion Area
Others
HOA Fee Include Common Area Maintenance,Lawn Maintenance,Snow Removal,Trash
Senior Community No
Tax ID 58-00-14650-601
Ownership Fee Simple
Security Features Security System
Acceptable Financing Conventional, VA, FHA 203(b)
Listing Terms Conventional, VA, FHA 203(b)
Financing Conventional,VA,FHA 203(b)
Read Less Info
Want to know what your home might be worth? Contact us for a FREE valuation!

Our team is ready to help you sell your home for the highest possible price ASAP

Bought with Heather J Morgan • BHHS Fox & Roach-Blue Bell
GET MORE INFORMATION




